I've been invited to produce an artwork for Light Waves, an interactive lighting installation spanning several buildings in Ipswich. My work will feature as one of a series of works using the lighting infrastructure installed by Creatmosphere at the end of last year.
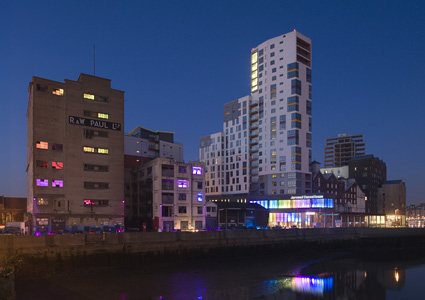
We had a kick-off meeting last night to discuss the project, at the Electric Matchbox in Hackney Wick. Hayden and Denise talked us through the infrastructure.
The installation is based out of the Jerwood DanceHouse (we call it 'the theatre'), an international dance centre for training and performance. It's the brightly-lit building on the bottom-right in the picture above. Those lights are part of a DMX-controlled 109-part lighting installation which can be seen clearly from across the waterfront - from where the photo was taken.
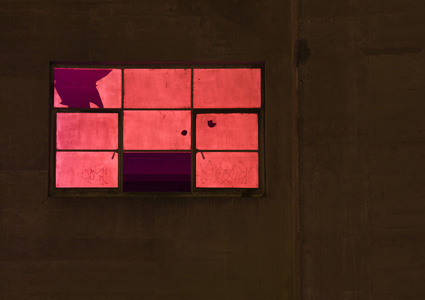
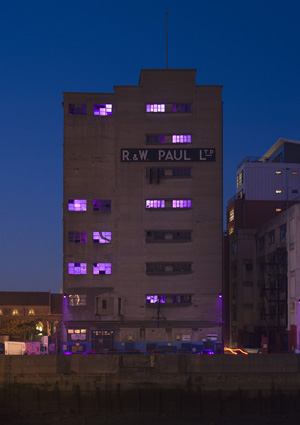
Most of the 109 lights are housed on the façade of the theatre building, hence it's brightness. But a large number of lights are also installed in the adjacent buildings. The three tall buildings rising out directly above and behind the theatre aren't involved; the two wider buildings to the left of the theatre are part of the installation and filled with lights.
Those two buildings have been derelict for years. Seemingly the larger of the two housed an industrial grain mill, but now it's a home mainly to pigeons. Here is a report of it being on fire a couple of years ago, and here are some very nice photos of the interior.
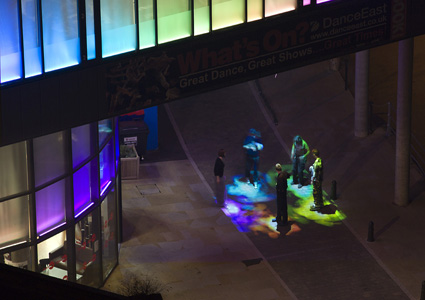
The photo above shows a close-up of the entranceway to the theatre, which is accessed via the waterfront entrance and receives most of the footfall. This is the other dimension to Light Waves - a ground-level projection area which responds to human movement, along with a 2-channel elevated loudspeaker arrangement above.
The lighting for the buildings and the lighting in the projection are all controlled from central software - lovingly crafted by Hayden and available on the V4W website (click Digital Platform Preview).
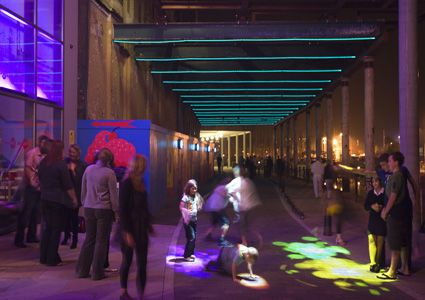
The infrastructure is planned to remain installed for two years, and during that time a selection of artists will be invited to come up with concepts (and software) for how to use it. Each artist will have their work installed for one month.
The lights can be individually controlled, and the response time should be very fast (once Hayden installs some software to get around the bloated out-of-the-box DMX controller software). The building lights can respond to the movements of people under the projection, or the lights under the projection can respond to the light of the building. Similarly for the use of audio - sound can be used to control lighting or lighting can be used to control sound.
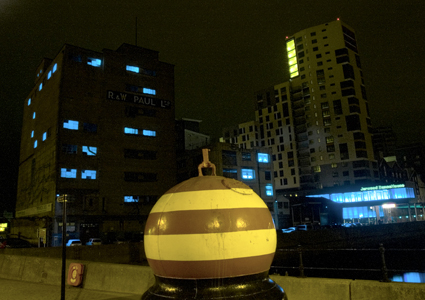
This gives each artist considerable freedom - all they have to do to utilise the infrastructure is design some software to slot into Hayden's infrastructure patch.
Above is the view of the back of the disused mill. The position of the windows seems arbitrary, but it serves the building's original function. Inside each window there is not a room, rather a some kind of terrace. I'm sure I could describe that better if I had actually been to the space! But those odd arrangements on each side make this quite a peculiar show. It will be interesting to see what everyone comes up with.